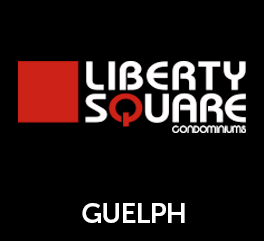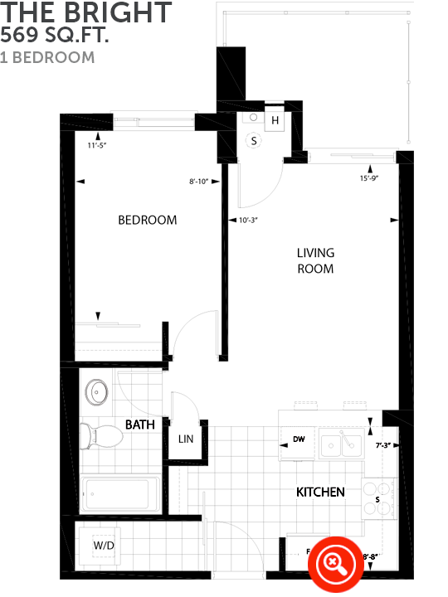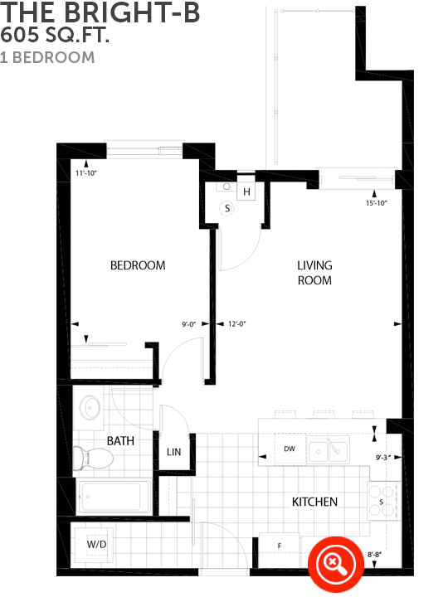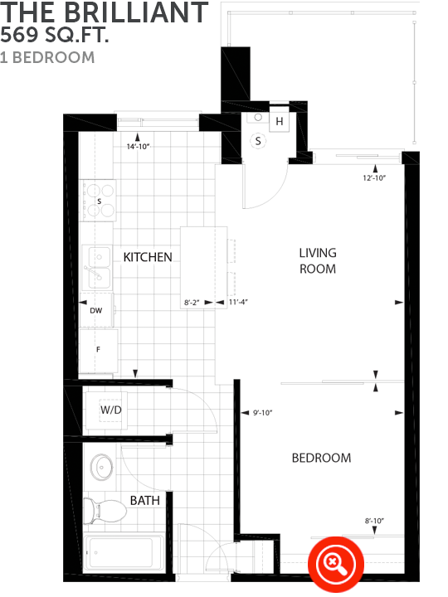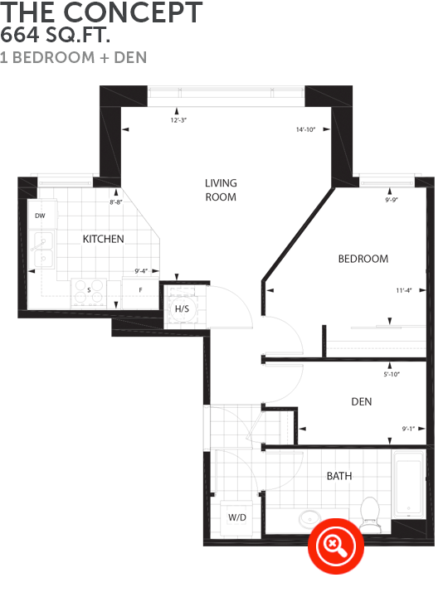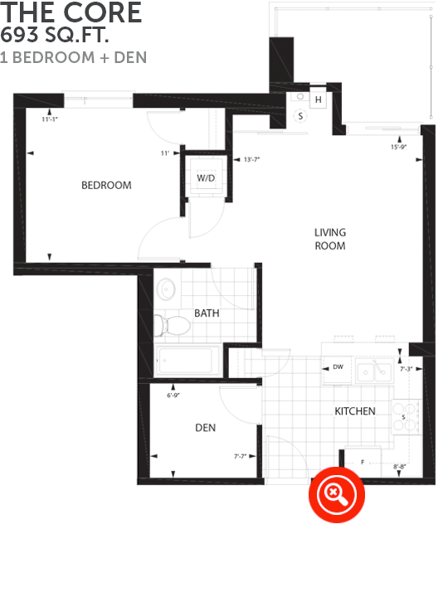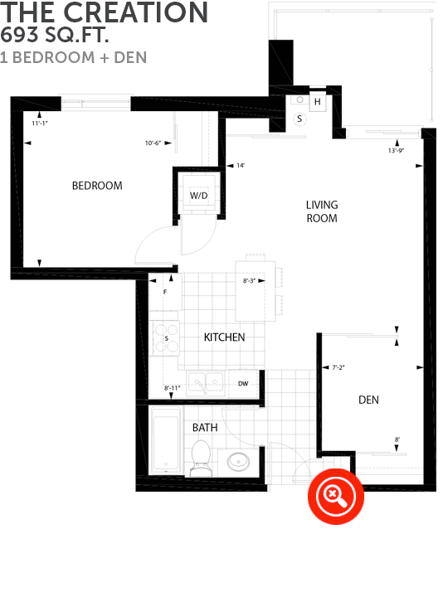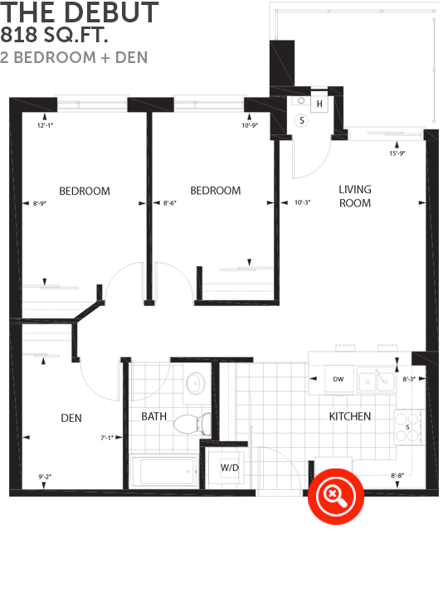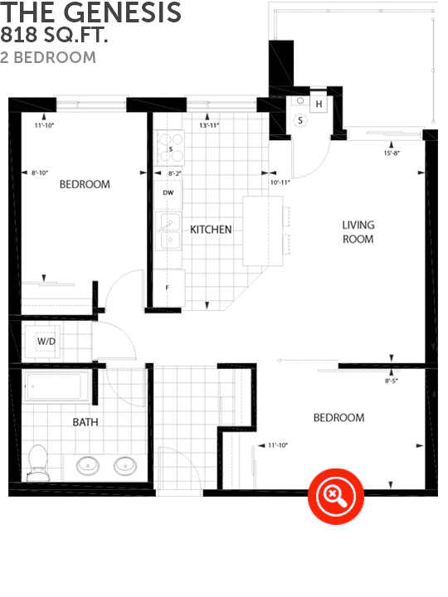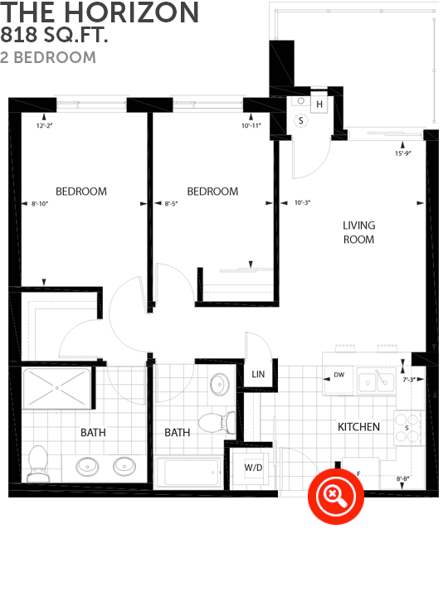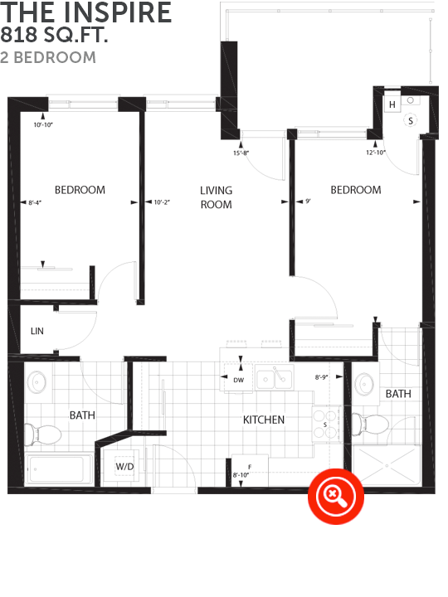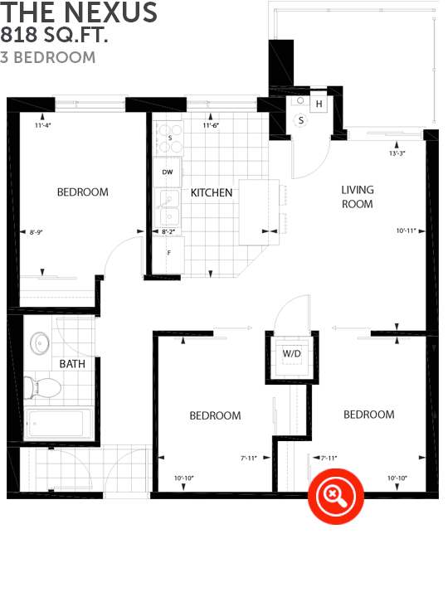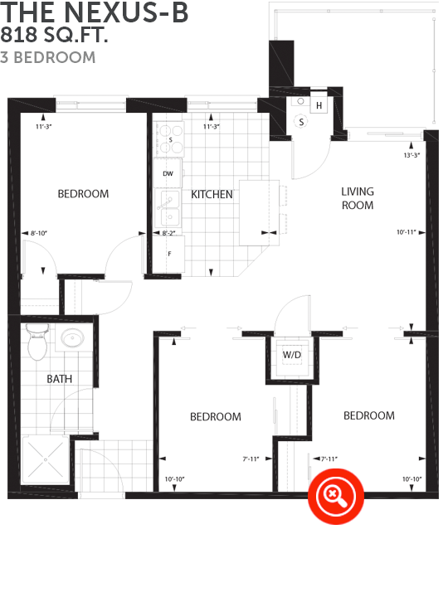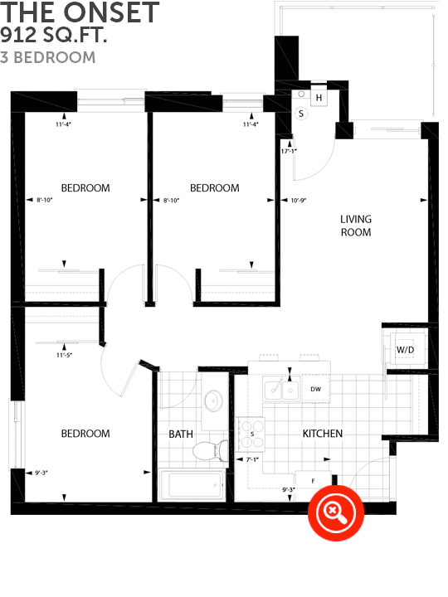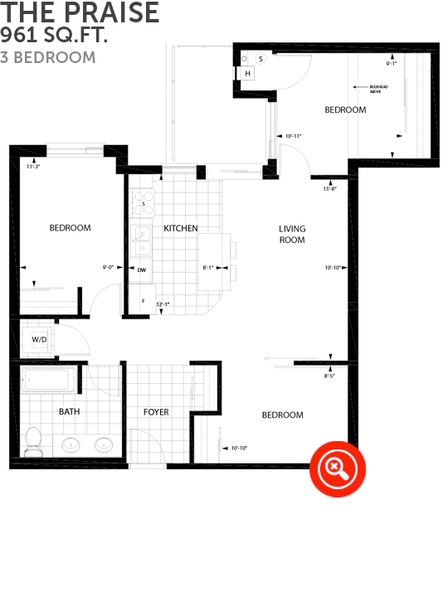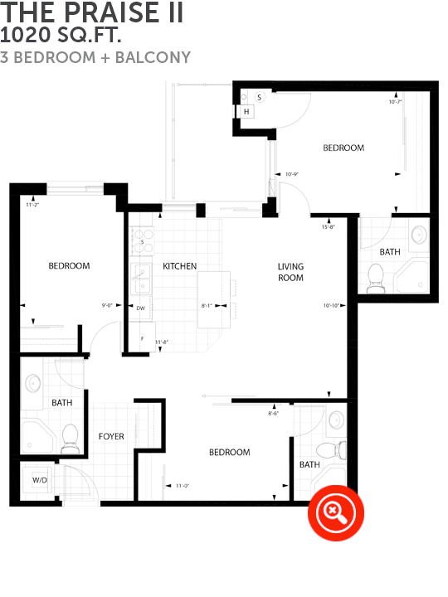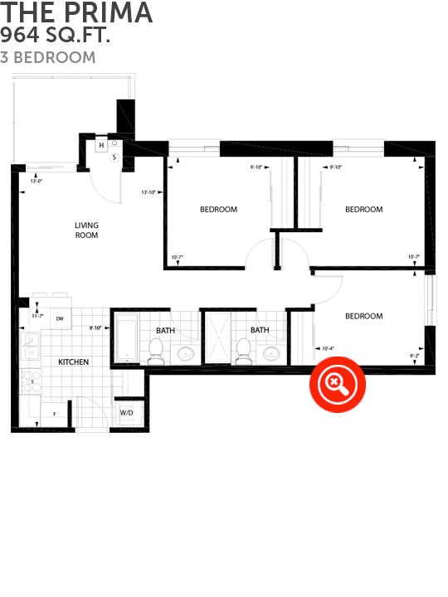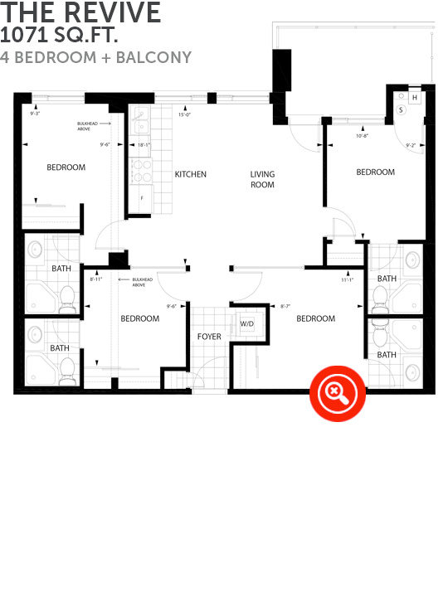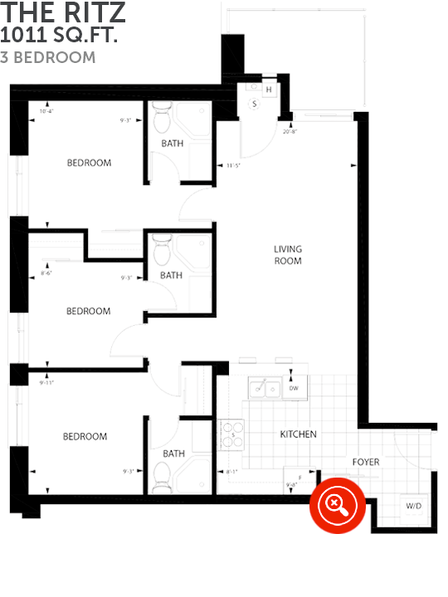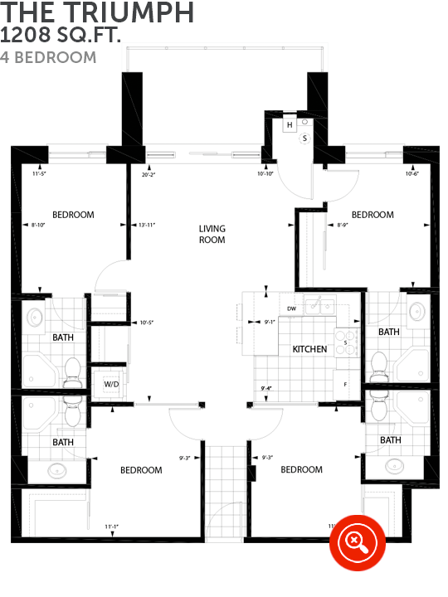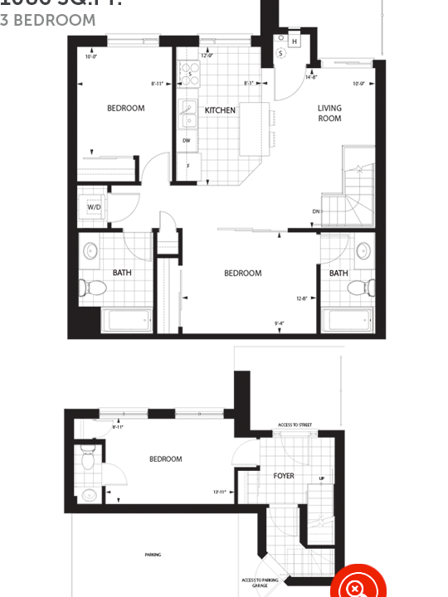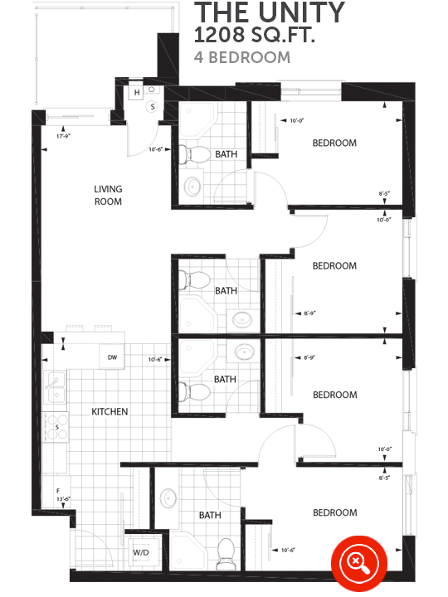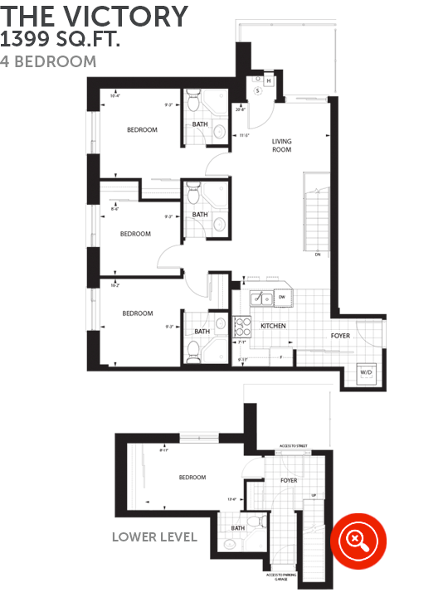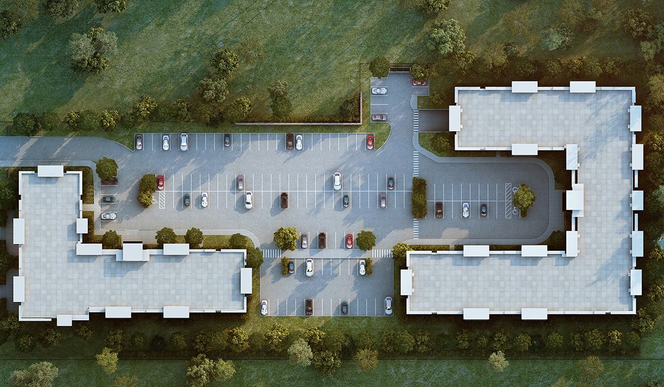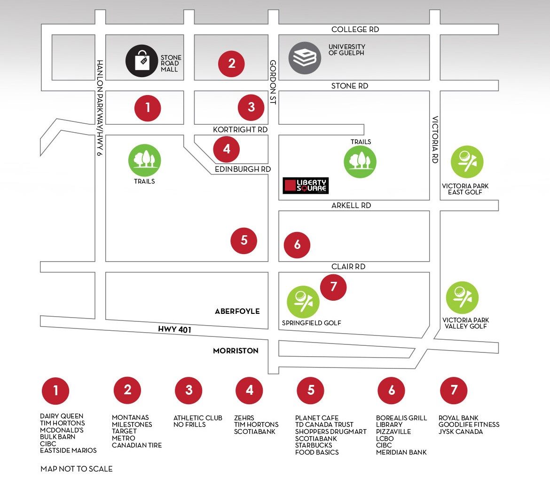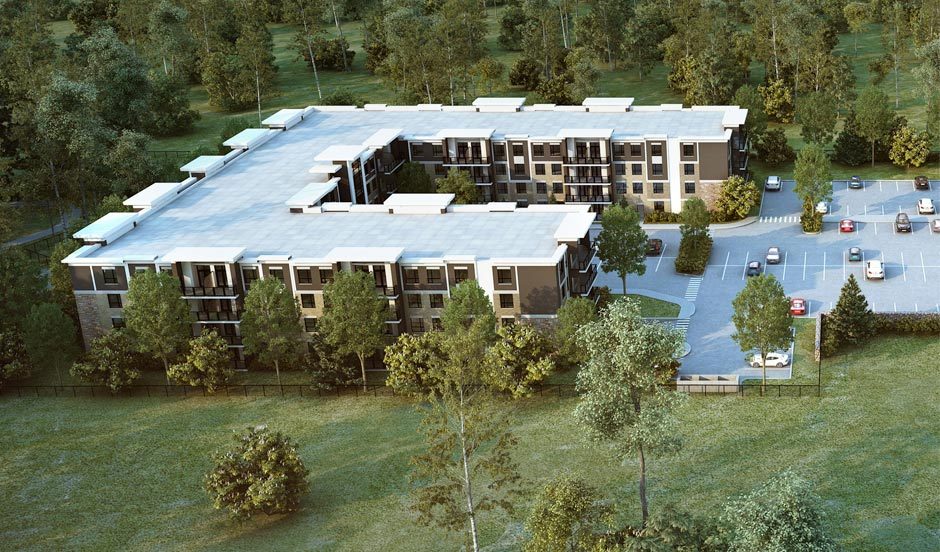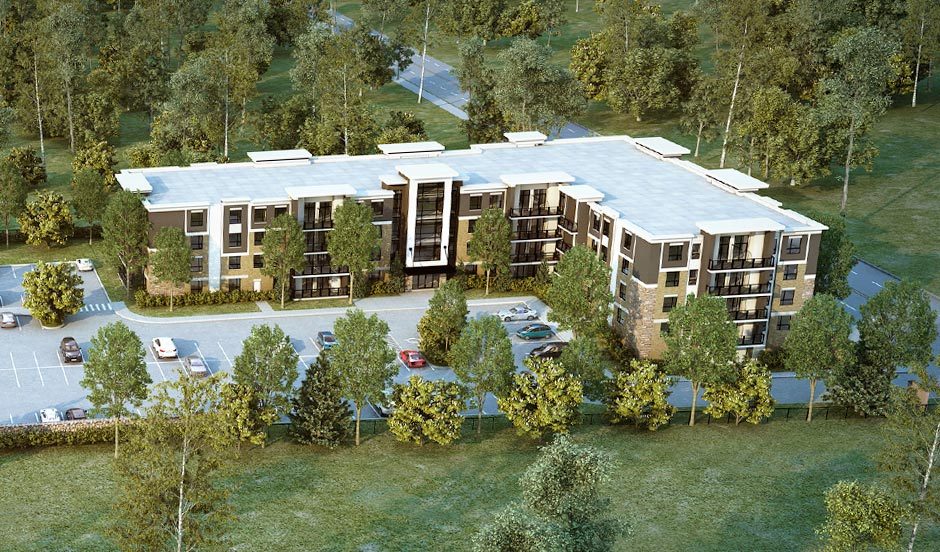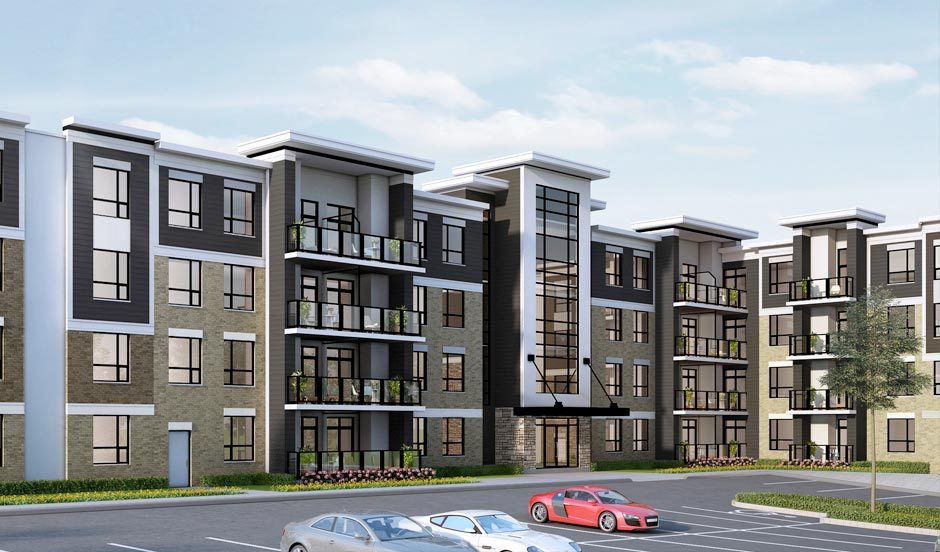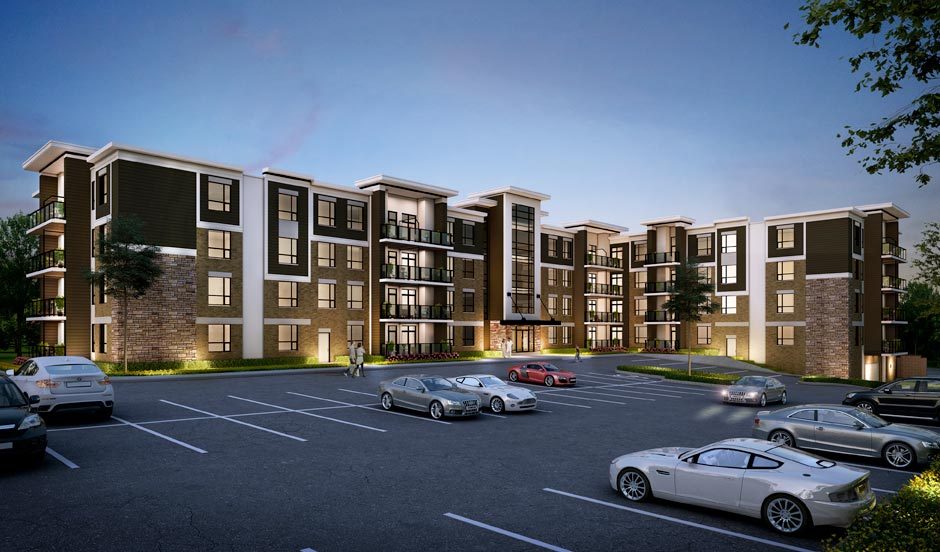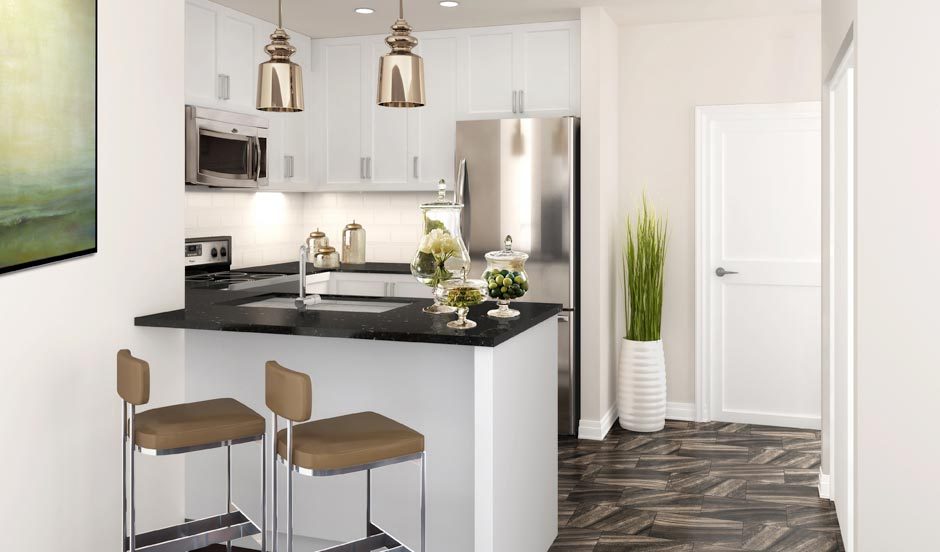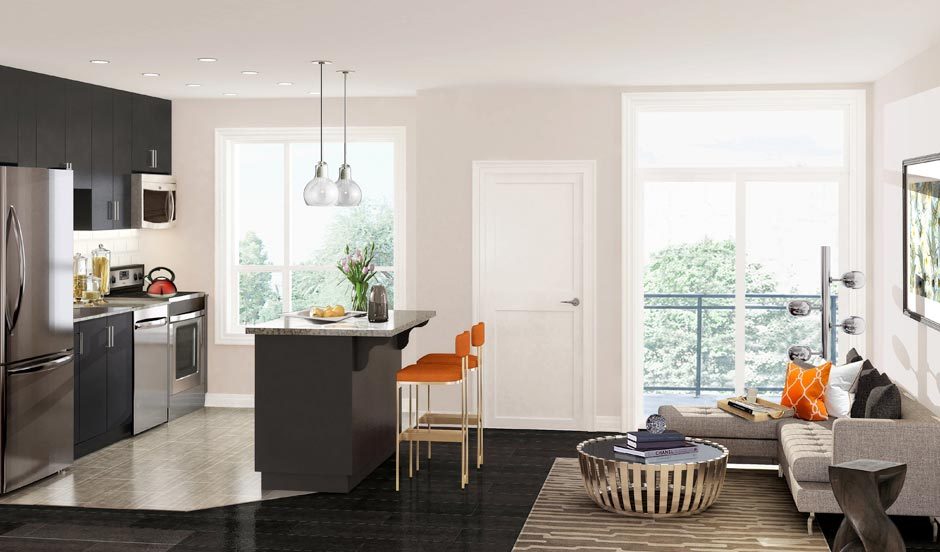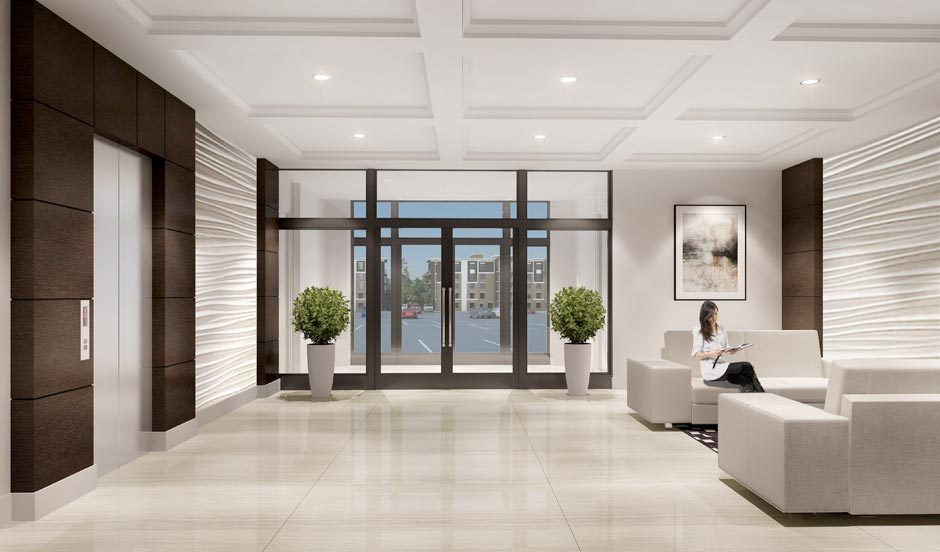Suite Plans
Click on floorplan to view suite:
- The Bright1 Br - 569 sq.ft
- The Bright B1 br - 605 sq.ft
- The Brilliant1 br - 569 sq.ft
- The Concept1 br + den - 664 sq.ft
- The Core1 br + den - 693 sq.ft
- The Creation1 br + den - 693 sq.ft
- The Debut2 br + den - 818 sq.ft
- The Genesis2 br - 818 sq.ft
- The Horizon2 br - 818 sq.ft
- The Inspire2 br - 818 sq.ft
- The Nexus3 br - 818 sq.ft
- The Nexus B3 br - 818 sq.ft
- The Onset3 br - 912 sq.ft
- The Praise3 br - 961 sq.ft
- The Praise II3 br - 1020 sq.ft
- The Prima3 br - 964 sq.ft
- The Revive4 br - 1071 sq.ft
- The Ritz3 br - 1011 sq.ft
- The Triumph4 br - 1208 sq.ft
- The Trinity3 br - 1186 sq.ft
- The Unity4 br - 1208 sq.ft
- The Victory4 br - 1399 sq.ft
Bulkheads and drop ceiling areas not shown. Beams not shown in drop ceiling areas. Dimensions, specifications & materials are approximate only, may vary and are subject to change without notice. Actual useable floor space may vary from the stated floor area. “R” designation on key plan indicates a reversed suite layout. All images are artist’s concept. E. & O.E.





